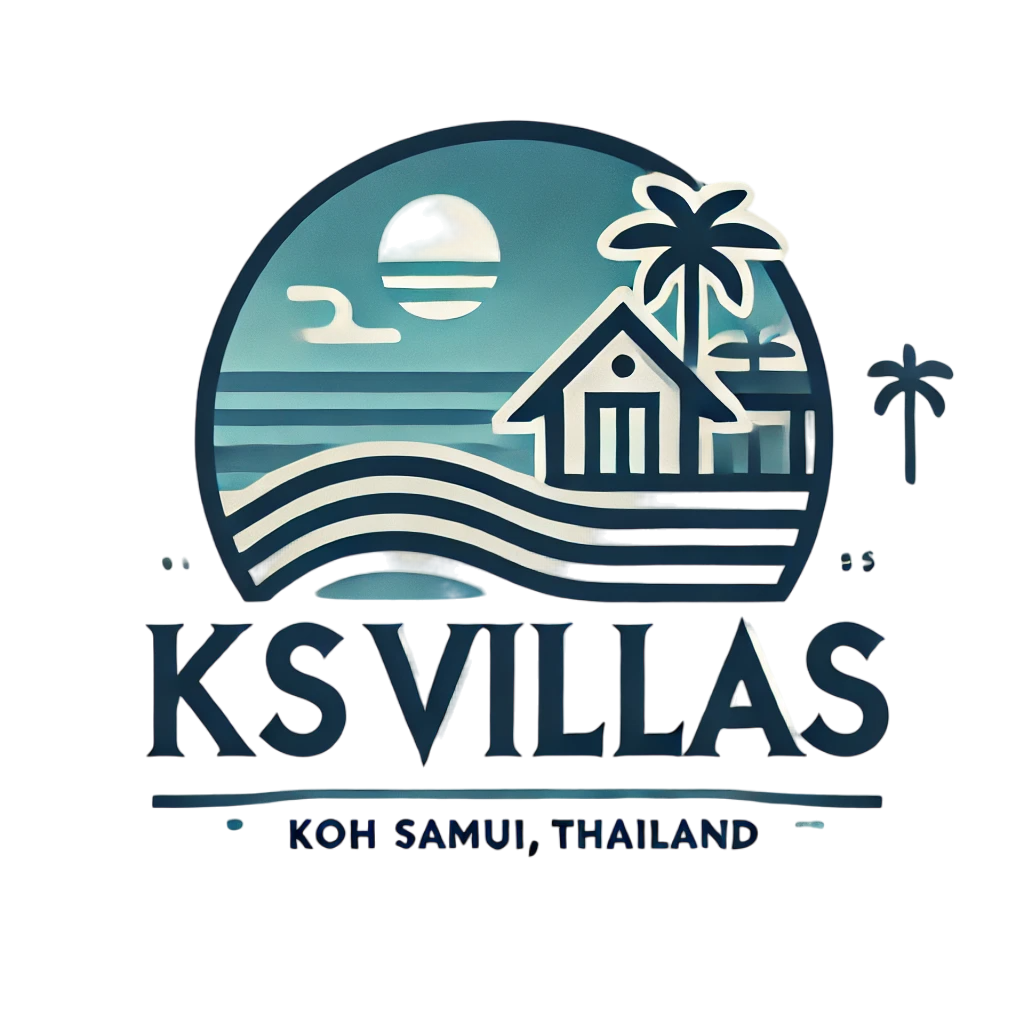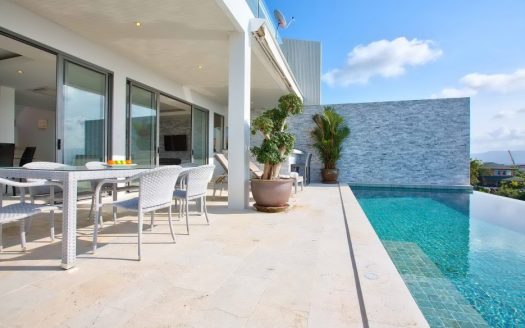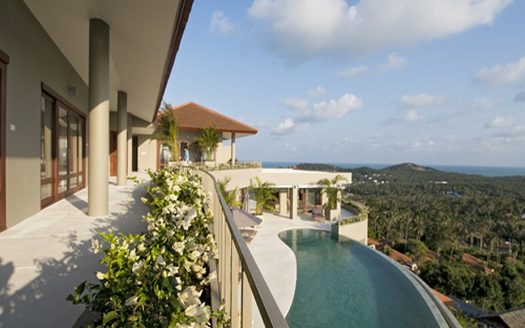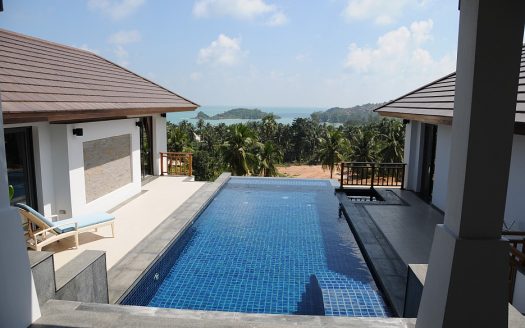Overview
- Updated On:
- May 6, 2015
- 5 Bedrooms
- 7 Bathrooms
Description
In the raised entry of Villa Haineu you stroll down measures through an immaculately landscaped place with stepping stones across a water fountain directing past a greeting chamber on your left, which uses the space below the carport and is furnished with comfy brown leather bean bags and coordinated graphics.
Stepping to the villa you’ll immediately recognize the magnificence of the property. The original architectural characteristics are totally combined with contemporary furniture and add-ons, fashioned from natural materials that produce modern, fashionable and luxurious surroundings.
To the left of the dining table is a well-equipped kitchen with creme units. A central isle includes the hob and contains a breakfast bar with four stylishly constructed wood and water-hyacinth stools. The kitchen even has a flat screen Television.
To the right of the table is the primary sleeping pavilion. This chamber has modern styled twin wood beds and comfy wicker seats. Stylish accessories including graphics and pillows possess a lilac motif that compares nicely with all the white sheets. The next ground-floor bedroom is in the entrance looking out across the backyard, pool, and ocean. This chamber has a double-bed and seats fitting the other in style. A flatscreen Television, as well as a walk-in dressing space, are present and in the bathroom there are twin sinks, a free-standing tub and an interior garden with outside shower.
A wood stairway between both of these bedrooms leads upward past a big stained-glass window, beneath an art hanging light fitting, to 2 more bedrooms. To the left is another double room having a balcony with views of the entry gardens. Again fitted using the exact same designer furniture this chamber has a brown and cream color scheme.
The master suite is in the front and contains an entry hall with steps leading down to dark dressing area and bath into this elegant space. This enchanting room has mini Mal dark wood furniture as well as a flatscreen Television. The bath has a brown marble twin sink device, a bath with matching brown mosaic tiles as well as a sunken tub.
Towards the rear of the eating area is a sizable stone patio having a central water fountain. A walk in dressing area and an ensuite bathroom with twin sinks, bath, freestanding tub, and interior garden with outside shower completes this well-dressed chamber.
In the beautiful couch space, the authentic feeling of design, ease and pure elegance come to the fore. A dining table and seats woven from natural stuff sits at one end of the open plan area. A beautiful polished wooden flooring, bordered with beige marble, matches perfectly with all the brown add-ons and big tan leather couches that inhabit the middle of the living space around an amazing reduced teak dining table with ornamental bamboo inlays. An alcove has floating shelves encompassing a plasma TV.
To the center of the pavilion is the tremendous blue-tiled pool with waterfall feature that is set in a decked area with all weather sunbeds and parasols.
- Principal and Interest
- Property Tax
- HOA fee






