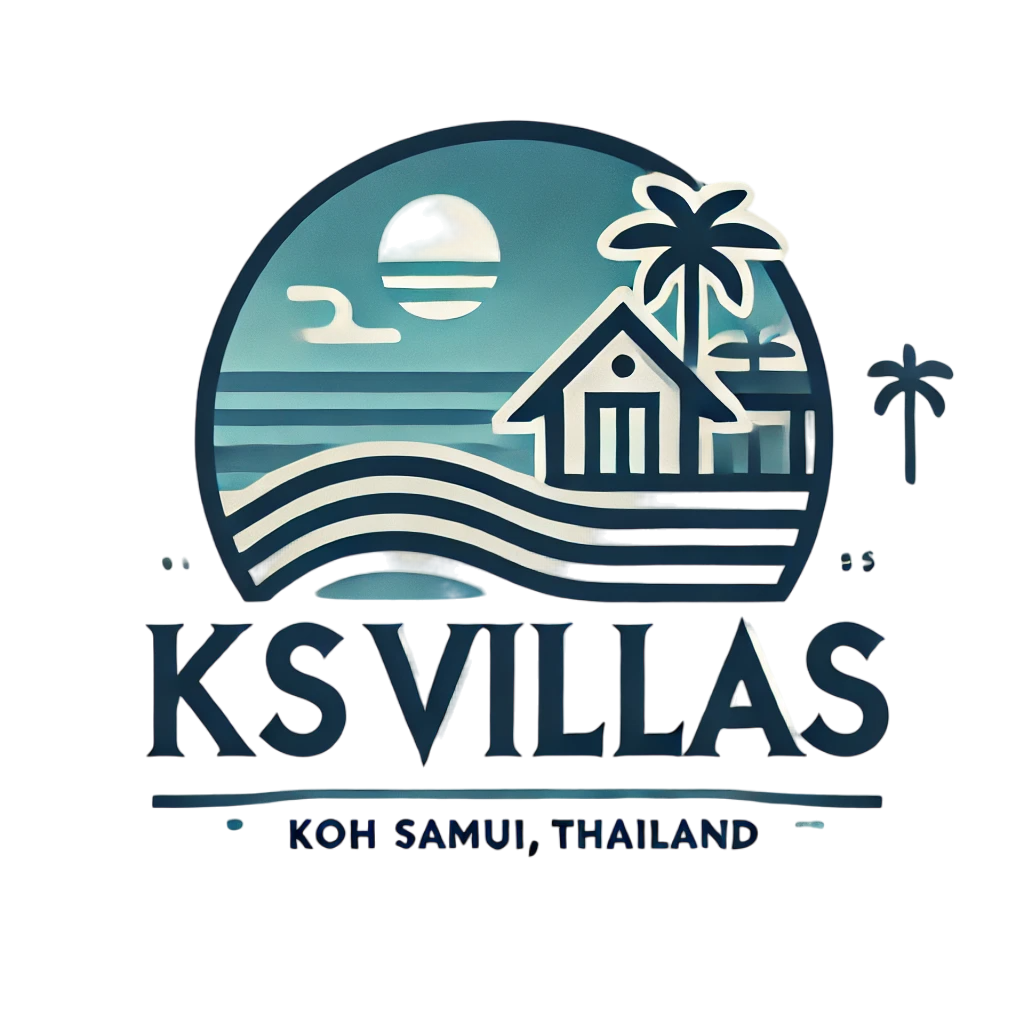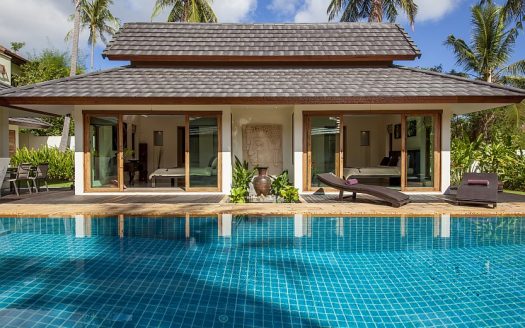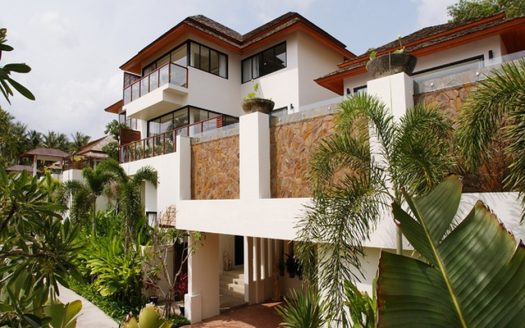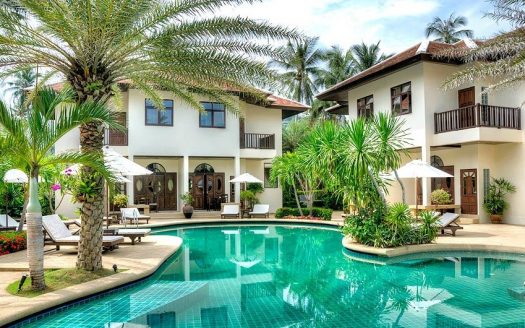Overview
- Updated On:
- May 6, 2015
- 2 Bedrooms
- 2 Bathrooms
Description
Within Samui’s most unique, prestigious and private estate of only six properties this villa has an immediate appeal. The minute, you arrive at the Headland estate you’ll be struck by the peace and character of the place. A tree-lined stone path leads to every villa and straight onto an idyllic white-sandy shore. All the villas reveal an almost undetectable and incredibly subtle exterior look together using thatched roofs and natural stuff. Yet, internally each represents cutting-edge modern designs with simplistic and mostly white insides.
Each villa includes two primary pavilions, tropical gardens, and pools, but each differs in layout, on the basis of the prevailing layout of the property. Constructed and developed to seamlessly unite with the environment, rather than inflict it, the villas happen to be specially constructed around stone, trees as well as the normal topography. Villa four is more exceptional in layout due to the design of the property it inhabits. This property benefits from an exceptionally private place which is elevated and has special gardens. In the entrance is the initial thatched pavilion home, the open plan lounge, kitchen as well as dining areas. There’s a covered patio in the front with the outside dining area.
Manicured lawns and well-planted gardens are present right through the very front of the house. Indoors, the white space is beautifully dressed with organic fibers, decorations and furniture, including a beige l-shaped couch, wood table, and seats, and woven ground mat. All storage is placed behind delicate white doorways and, together with the exclusion of the walled kitchen space. All sides of the chamber are lined with bi-folding glass doors which open the house up to the views, as well as the natural cooling winds. In the back of the kitchen is a coated Zen-like backyard space.
Dividing the two pavilions is a central gray-rock swimming pool using a stepping stone attribute at one finish. In another end is a path leading through a planted archway to a ceramic pot attached to a base and placed before a big mirror. This eye-catching layout characteristic not only looks amazing, but it also produces the impact of the area. The ensuite bathroom has a walk in shower as well as a door leading to a private courtyard backyard.
The next bedroom features a white four-poster bed with white drapes and is again improved with green add-ons. This chamber has gardens to the front.
When you walk through the arch by the end of the swimming pool, a trail to the left leads into a guest toilet whilst to the right a wooden stairway takes one to a big balcony and in the mezzanine floor of the kitchen. In here you’ll find comfy furniture, television set and drapes to add privacy when needed. The raised location and the centrally positioned swimming pool are other highlights. The mirror attribute and archway by the pool and the perfectly designed exteriors and interiors, add to the total natural and homely feel of the house.
- Principal and Interest
- Property Tax
- HOA fee






