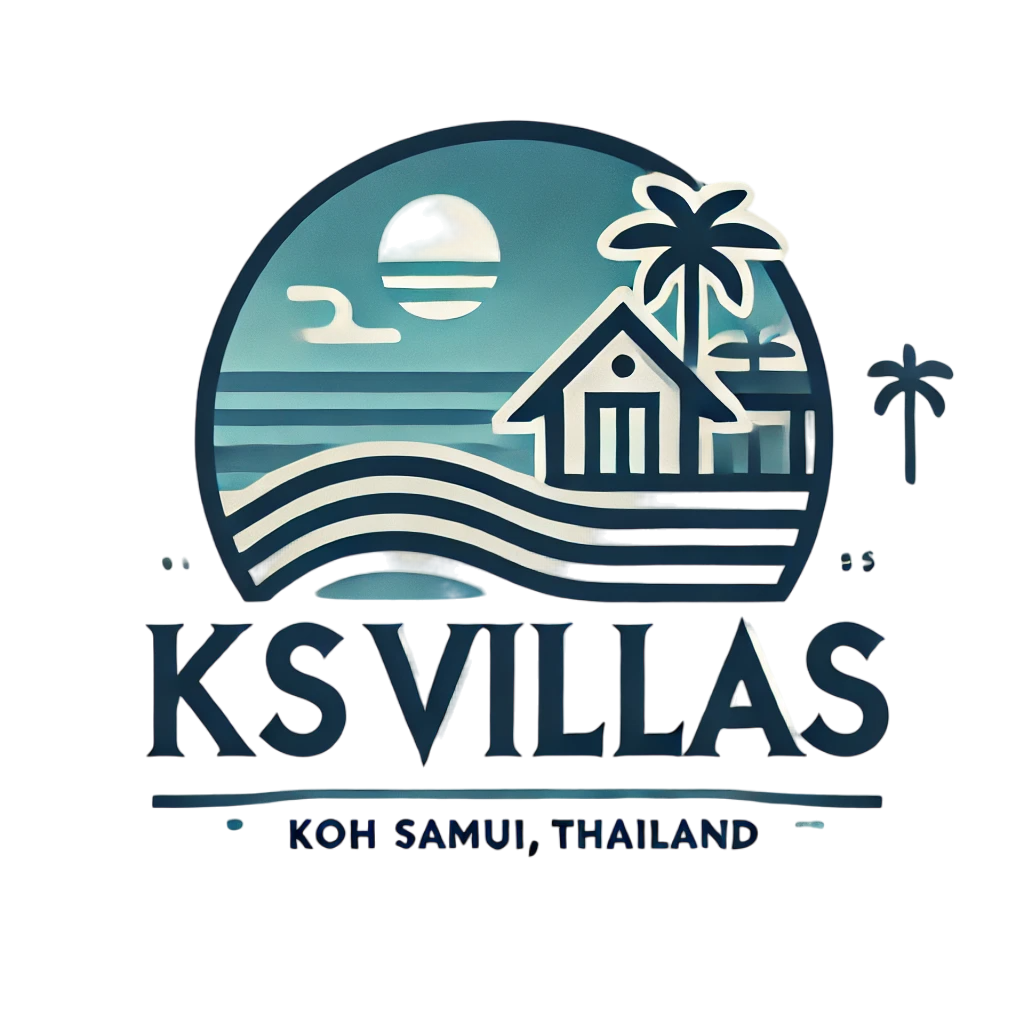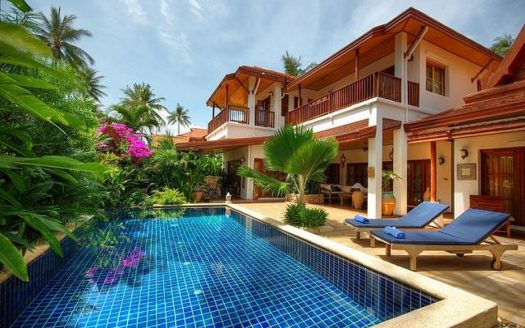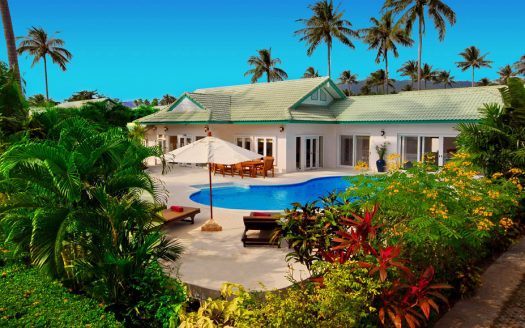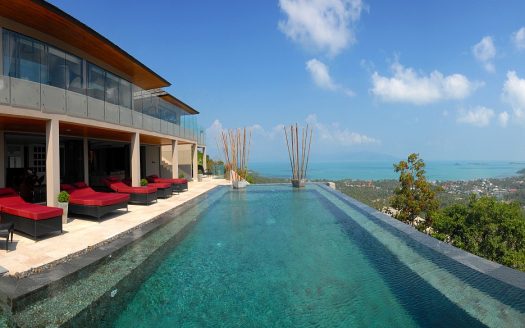Overview
- Updated On:
- May 6, 2015
- 6 Bedrooms
- 7 Bathrooms
Description
Picture walking right into a favorite high street fashion factory outlet. You’ll usually be met by excellent examples of contemporary art, fashionable furnishings and a well-designed layout that emphasizes the clothes available. Such areas are often rather pleasant and striking. But then contemplate entering a unique brand shop. That is modern luxury living at its absolute best and even above most other houses on the isle.
In Thai mythology, Suralai was the home of the angels and, being located along and close to the very best of a mountain, this appears an appropriate title. Extreme modern designs and furnishings are manufactured and crafted utilizing an assortment of natural materials, as well as the coating of the villa, with wood-tiled pitched roofs, make a house in the tropical mountainside place.
This combination of innovative technologies, contemporary layout, and organic components results in an extraordinary and distinctive property. The awe-inspiring home is visible in the approach up the hillside which provides it an air of magnificence. The drive approaches the back of the house and on entering the villa from above you are going to feel awestruck.
The entry path leads to an expansive natural rock waterfall which flows behind the principal building. Steps lead to a reflecting pond to the left of which is an enormous family room with wood-lined vaulted ceiling. After in here you’re up against a tough choice regarding where to look first. Nevertheless, the entire front of the room opens onto a balcony having a reduced glass balustrade that affords an amazing view of mountains and valleys; it is possible to see all of Bophut Bay and around Koh Phang Ngan.
Beginning with all the inner part of the space, the primary characteristic you see is the polished dark wood table complete with contemporary white seats. Between this as well as the balcony is a reddish leather chaise lounge accessorized with black leather pillows supplying an ideal spot to savor the view.
At the far end-of-the chamber is the cozy lounge area comprising luxurious white leather couches, stone tables, contemporary sculptures and a 50 inch flat screen television. This state-of-the-art room is completed with polished gray terrazzo flooring tiles and dark wood. The broad stone balcony has a lot of outside furniture, an additional dining area and looks on the backyard under, the large pool patio as well as the black tiled infinity pool.
On both sides of the balcony are stone stairs leading to the other degrees of the grand villa. On the proper, steps lead down to the low level where there are three bedrooms located below the primary living space. Each one of these three-bedrooms also offers a personal balcony with chairs that look throughout the sea views and down over the backyard and pool. Staying on the correct side, additional steps guide you down to the garden also to the pool patio and pool. The Sala has built in seats and comfy chairs. Steps in the Sala lead all the way down into a hallway that runs underground and along with the pool.
- Principal and Interest
- Property Tax
- HOA fee






