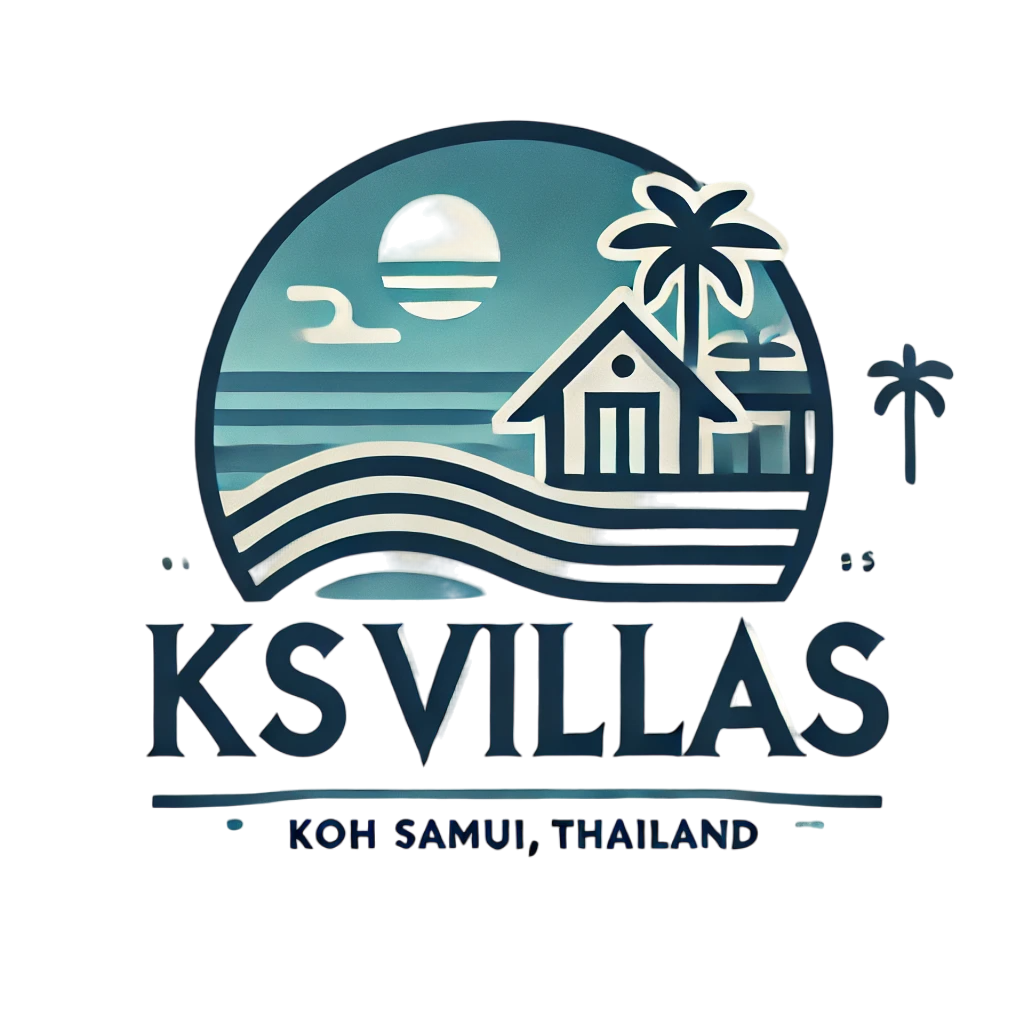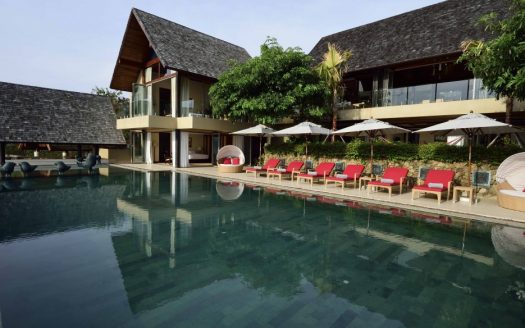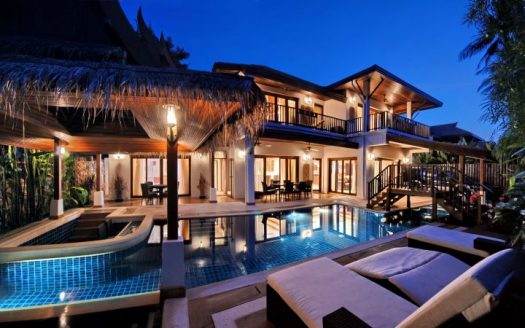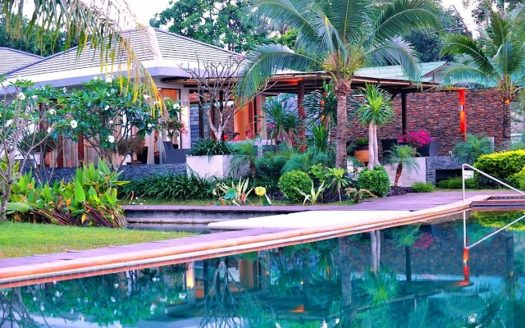Overview
- Updated On:
- May 6, 2015
- 6 Bedrooms
- 6 Bathrooms
Description
An all but concealed remotely managed gate opens onto a private gravel drive with space for a number of cars to park and a specified place for the night time security guard. This also leads to the villa’s only multi-storey pavilion, which houses staff living quarters upstairs as well as a spacious ground floor fitness center built with Life Fitness equipment for cardiovascular fitness and muscle function.
A double guest bedroom occupies the first floor of the exact same building and opens onto its private, ocean view patio with an en-suite toilet to the back. Staircases in the bedroom link to a cellar level, which places a spacious twin bedroom perfect for older kids using a unique walk-in wardrobe and en-suite shower.
In the top level bedrooms, measures made from Balinese flagstone descend around a classic tree to the very first of two grand lawned and planted areas, backed through an appealing, planted wall. 2 more bedroom suites reside in their particular standalone bungalows in the back of the open property. Bedroom 3 features two walk in wardrobes and internal doors that slide open onto a deep-seated, tropical toilet.
Bedroom 4 has an identical layout to Bedroom 3, the only difference being that the ensuite toilet is placed to the back of the bungalow. Additionally on an identical amount, courses cross water characteristics in the lawned backyard and join to the kitchen, sofa, and dining areas, which reside in their particular independent thatched-roof pavilions. Also with this level, an infinity-edged dip pool faces the master suite pavilion, the latter slipping open on three sides to attract the breathtaking views.
The suite features a generously sized double bedroom with added oversized couch, classic Balinese wood carvings and stunning original artwork, along with considerable built in storage in a walk-in wardrobe space as well as a huge ensuite toilet.
The master suite opens onto a personal patio to the back, having a tremendous outside tub, as well as a secluded private sunshine patio with two sunbeds overlooking the shore. Internal stairs lead straight down from within the master suite into a sizeable day couch space on the villa’s lower level, and to the dining pavilion and placed next to the villa’s 2nd, bigger swimming pool (2 1 metres).
The cozy covered lounge area is furnished with a couch and day bed poised before a pull-down projection screen for a calm film during night time. There are guest toilets, another kitchen and bbq area in this section of the villa, the latter serving a-10-seater outside dining table on a patio right alongside the shore. The patio stretches across the beach front and sponsors a cozy daybed with access to an enormous beachside Jacuzzi pool. Bedroom 2 is also located in the villa’s beachside patio level and sits in the far end-of-the pool-side backyard. The chamber boasts sea views right from your bed and, in addition, offers guests a double walk-in wardrobe as well as a bath in the personal backyard.
- Principal and Interest
- Property Tax
- HOA fee






