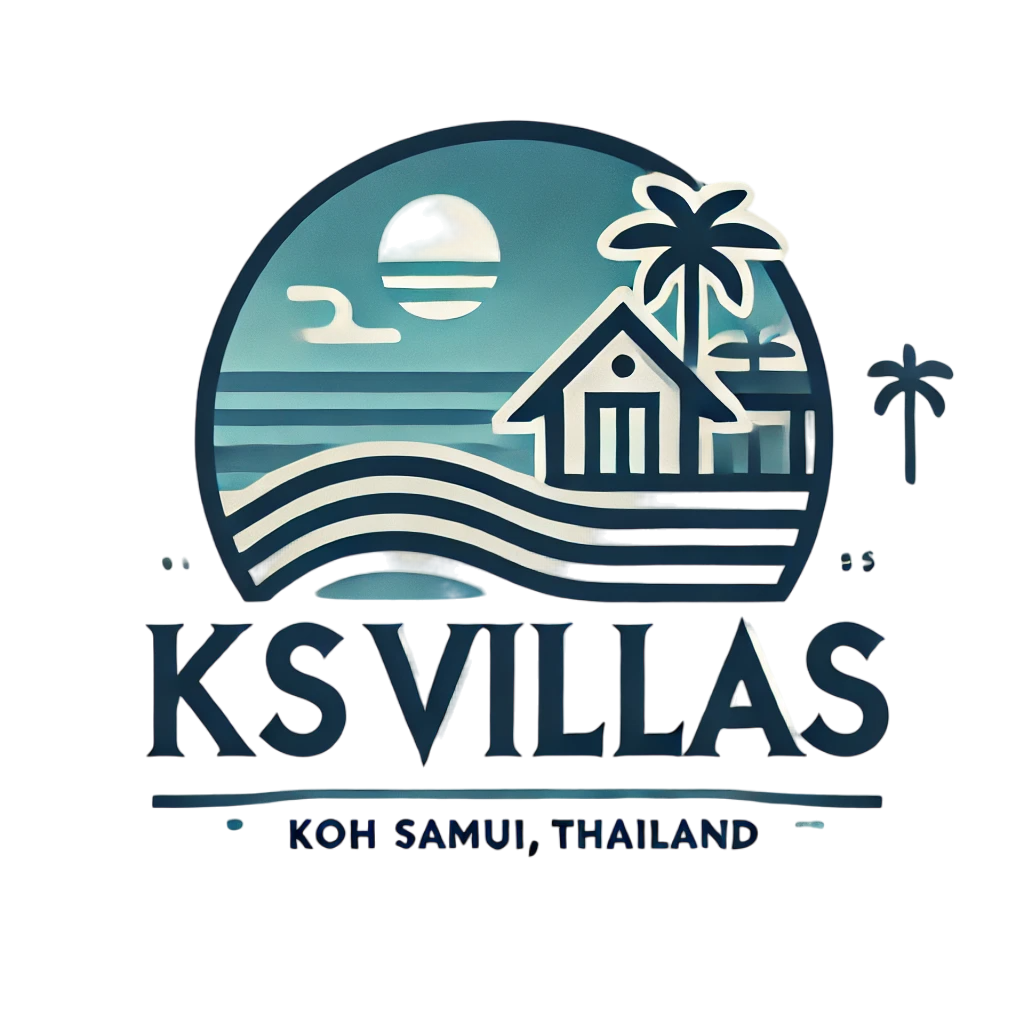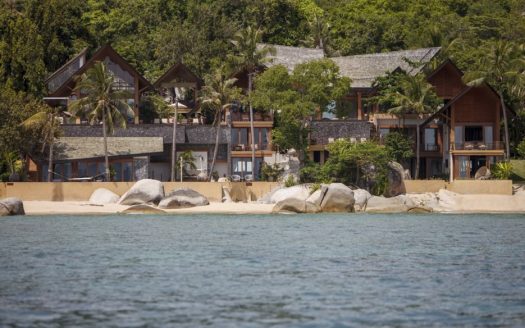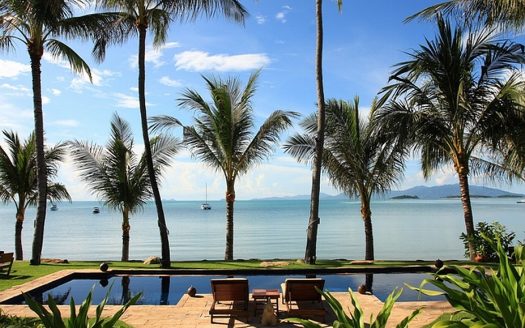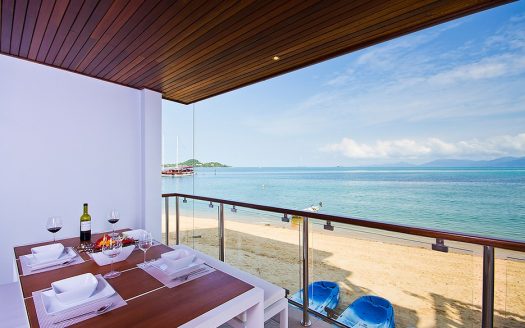Overview
- Updated On:
- September 15, 2024
- 4 Bedrooms
- 5 Bathrooms
Description
An exclusive beachfront villa located in the esteemed Dhevatara Home, Baan Feung Fah has all that you desire for an unforgettable Samui encounter. The First thing you’ll notice is the nearly imperial wooden entry, with heavy, carved wood doorways as well as a pagoda style roof.
Walk through the doorways and you also arrive in an exclusive luxurious harbor.
To the right of the entry is the initial double bedroom that has cool green pillows and throws varied with the orange painting placed over the bed. This room has sliding glass doors to the front and back making it an extremely light and ethereal area. Every element of the outside space is expertly put and landscaped to give you the eye with something of curiosity everywhere you look. This also produces an extremely suitable tropical feeling.
Opposite the primary bedroom is just another pavilion home housing bedroom two and three. The 3rd bedroom has a double bed and is furnished with vibrant reddish accessories including pillows, throws and drapes giving this an incredibly luxurious and intimate setting. Red and golden art and dark wood furniture add to the atmosphere as well as the chamber has a flat screen television and ensuite bath with blue mosaic tiles.
Crossing back over the central path there is the kitchen as well as dining pavilion placed in front of bedroom one. In here redwood models are topped with glossy black surfaces. This can be an extremely casual, societal and cozy room. There is a door leading to a backyard Thai-style kitchen and there’s also a guest toilet. In the kitchen back sliding glass doors open right into an excellent water fountain which fills the area between this, as well as the primary living pavilion. Stepping stones takes you over the planted pond, beneath the wooden sala design pagoda and the right to the charming open plan dining and living space.
A big teak dining table and high-backed water-hyacinth seats seat up to eight individuals plus it fits nicely with all the polished wooden floors. Walking through to the lounge space the flooring is completed with glossy white tiles and the furniture has organic substances like wood, water hyacinth, and plush lotion cottons.
There is a wall-mounted flat screen television and tasteful artworks and decorations. On the other side of the path is the master package. It’s a separate pavilion using an attractive teak four poster bed complete with intimate white drapes. A flat screen television resides in a large part device. There is a dressing area with hefty sliding wood doors leading right into a fantastic ensuite toilet.
Right opposite the doorways is a recessed region lined with normal sandstone. There’s a clear skylight as well as a raised tub from where it is possible to lie and look right through the sack and outside to the ocean. To the left of the tub, there are twin sinks and to the right is a walk-in shower area with brownish mosaic tiles.
- Principal and Interest
- Property Tax
- HOA fee






