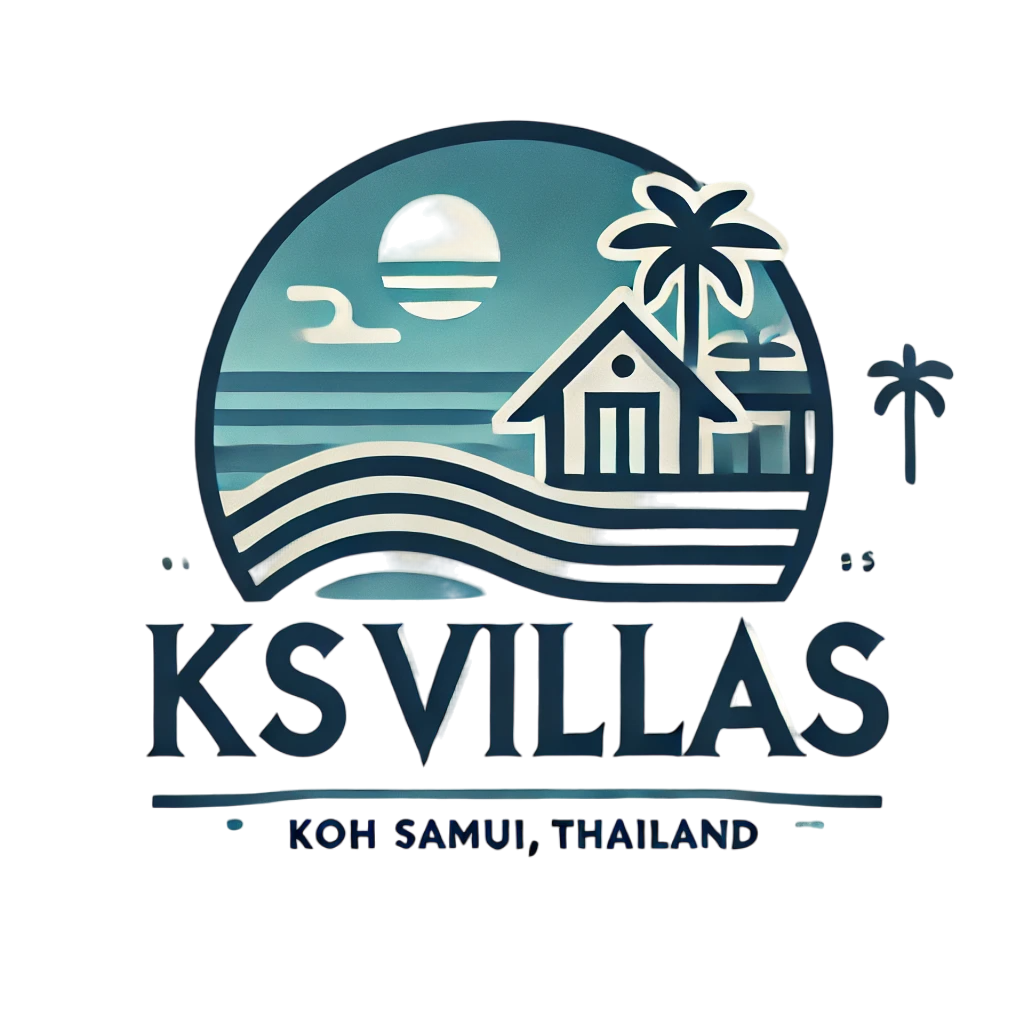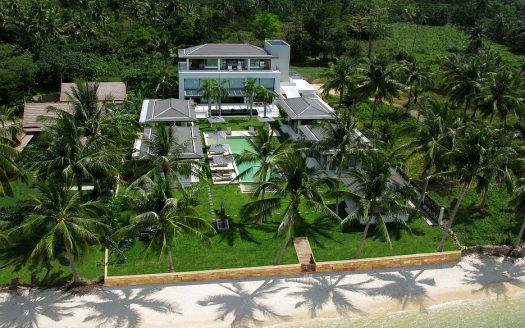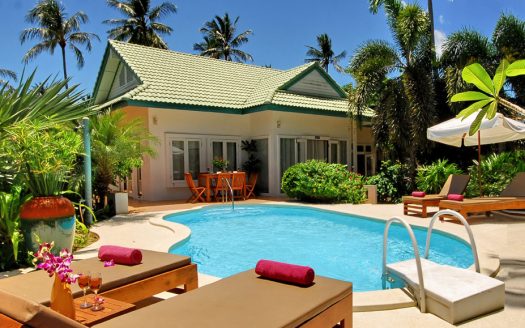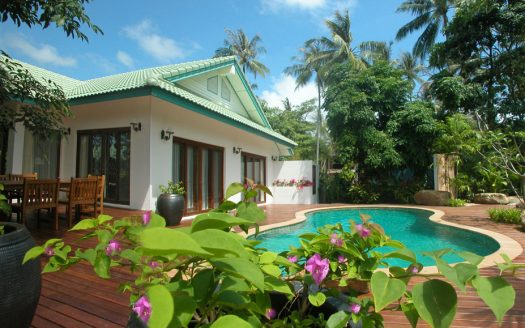Overview
- Updated On:
- May 6, 2015
- 2 Bedrooms
- 2 Bathrooms
Description
The minute, you arrive at the Headland estate you’ll be struck by the peace and character of the place. A tree-lined stone path leads to every villa and straight onto an idyllic white-sandy shore. Measures are enclosed with a pleasant mixture of brownish sandstone rocks and blue/black stone partitions. The stone wall continues as a characteristic and encloses a lovely and extremely natural sloping yard space to the left of both thatched pavilions.
On the yard enclosing the pool, there are wooden sun beds increasing the natural atmosphere here. The primary pavilion houses the bedrooms and in the primary room you will find a double bed, dressed with brown and cream add-ons using a circle print that will be represented in the art mounted over the bed.
The ensuite bathroom comes with a walk-in shower space. In here a white area is ignited by the brilliant reddish accessories. In the ensuite toilet, there’s a door leading into a private yard space. Dividing the pavilions is a central courtyard with big rectangular deep-seated space adding to the total open feel of the home. The next dwelling pavilion has a big covered front patio leading to a backyard dining area alongside the pool and facing the ocean. The pavilion is a big open plan area including the sofa, dining and kitchen spaces. This can be a practical and incredibly stylish space with areas certainly outlined by the selection of furniture. A wood table with white and chrome dining seats; a cozy taupe l shaped settee; and a white island attribute, which is made up of the breakfast bar with integrated sink, hob, and appliances.
In the central courtyard, a wood stairway leads to a mezzanine floor over the kitchen. A balcony on top of the stairway has doorways which open right into a cozy sitting area with Satellite Television, sofabed, and bean bags. There are curtains to divide the chamber from the location beneath. Like all villas on this particular estate, the layout theory is just one of simplicity, uniting modern white interiors with exotic tropical exteriors to excellent effect. The central courtyard divides this villa from other properties and is a good example of how each villa has been independently created to match its exceptional surroundings. Additionally with the addition of an en-suite toilet to the mezzanine floor that room has increased performance and may be utilized as an additional sleeping area. The minute, you enter villa 3 you’ll be captivated by the calm environment, the views and the way nicely the villa combines modern design, as well as functionality with luxury and organic tropical dwelling.
- Principal and Interest
- Property Tax
- HOA fee






